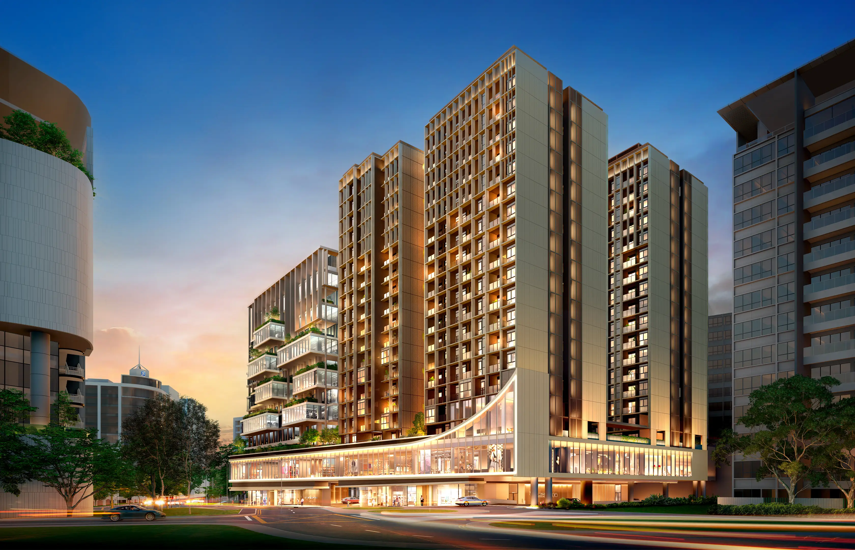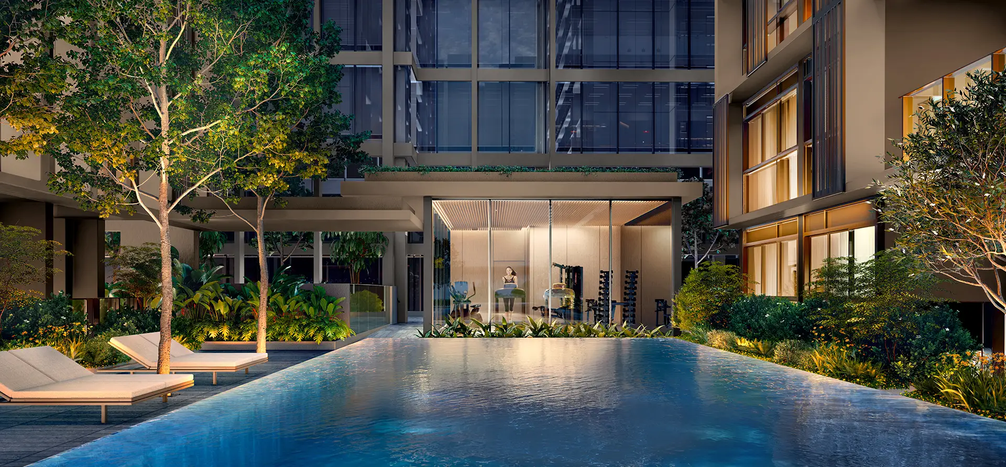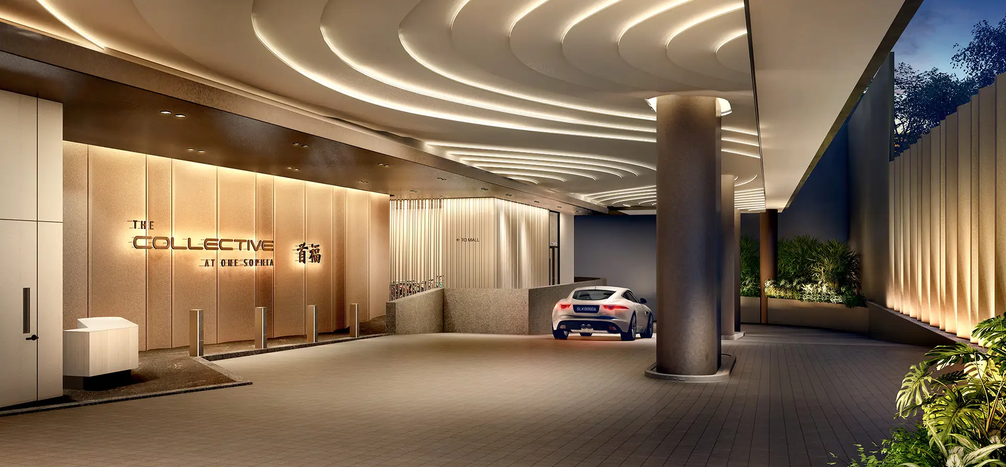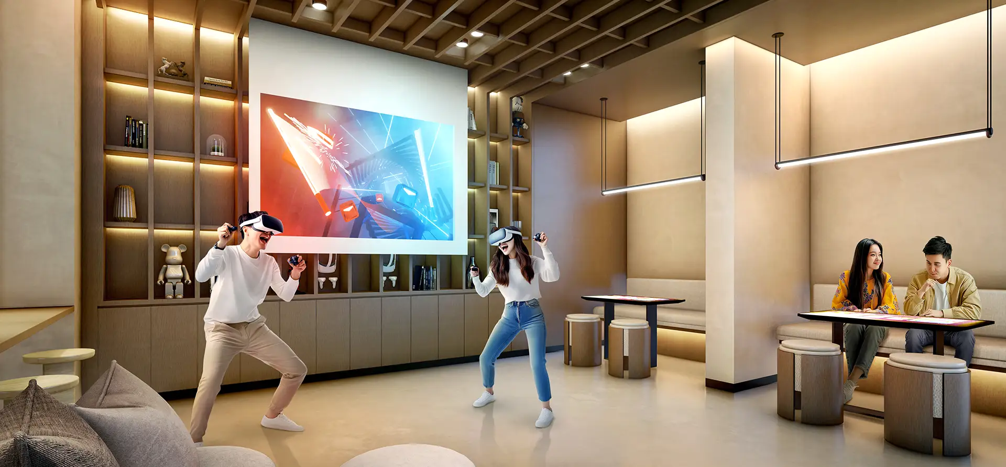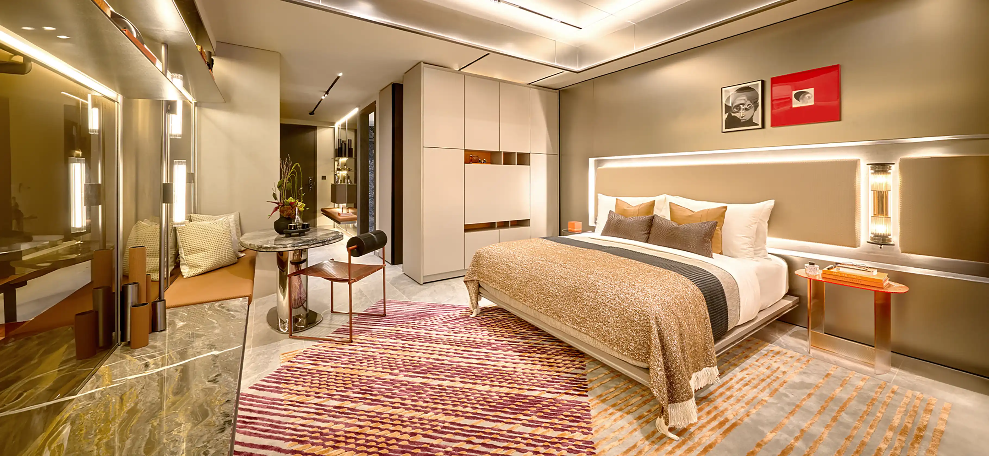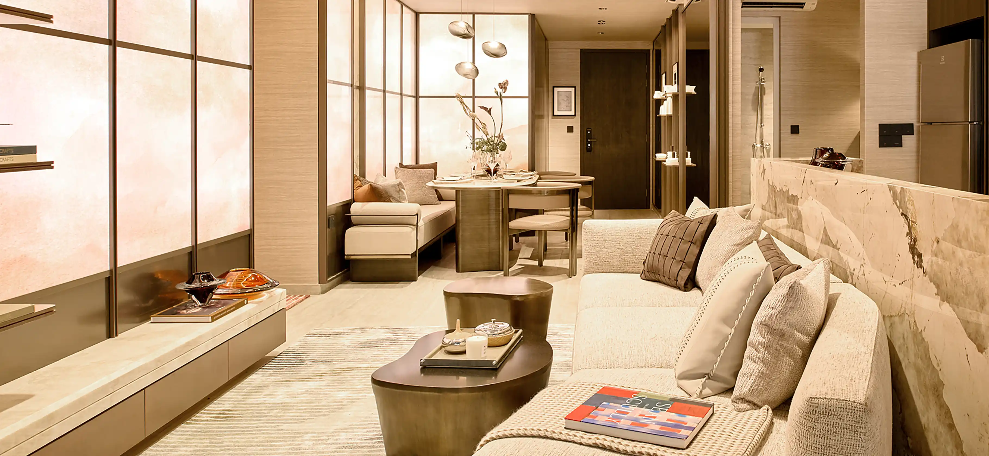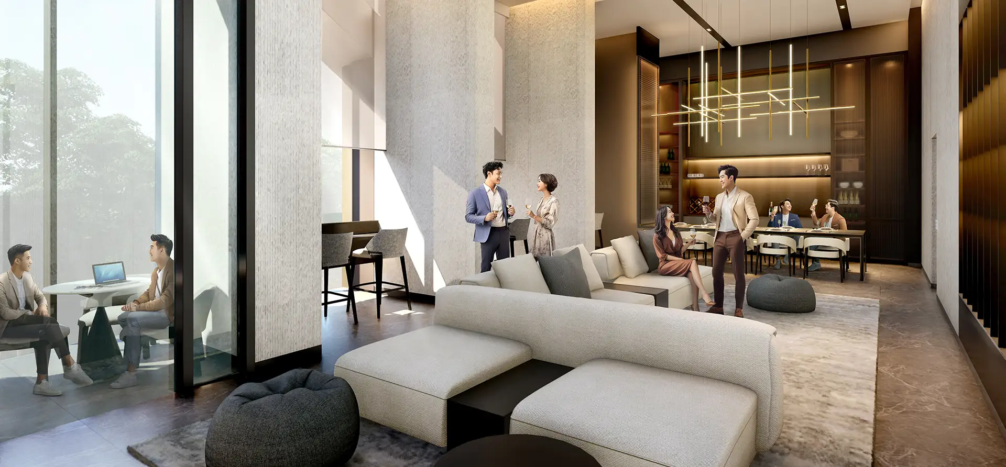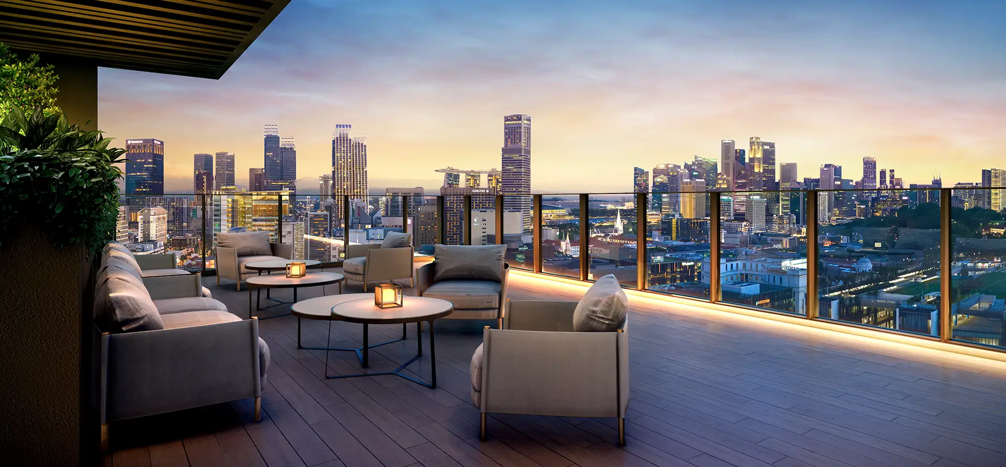About The Collective At One Sophia
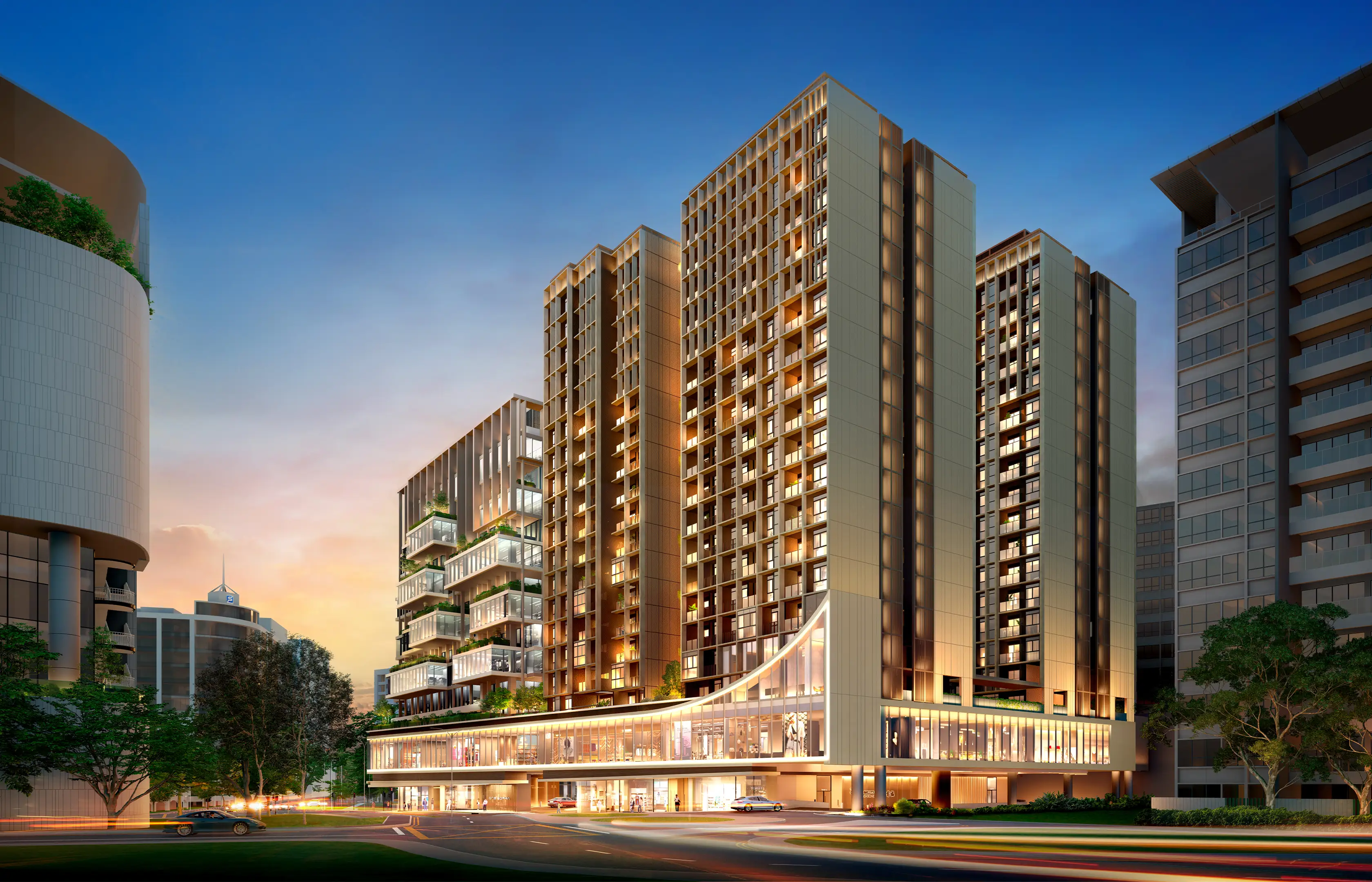
For Illustration Only
OFFICE . RETAIL . RESIDENCE
MAKING URBAN LIVING AN ART FORM
Discover 367 bespoke residences designed to place you at the heart of a vibrant, evolving neighborhood. Enjoy seamless access to lifestyle and business hubs, surrounded by lush green spaces. Here, every detail is thoughtfully curated to offer you a life of unparalleled ease, convenience, and luxury.
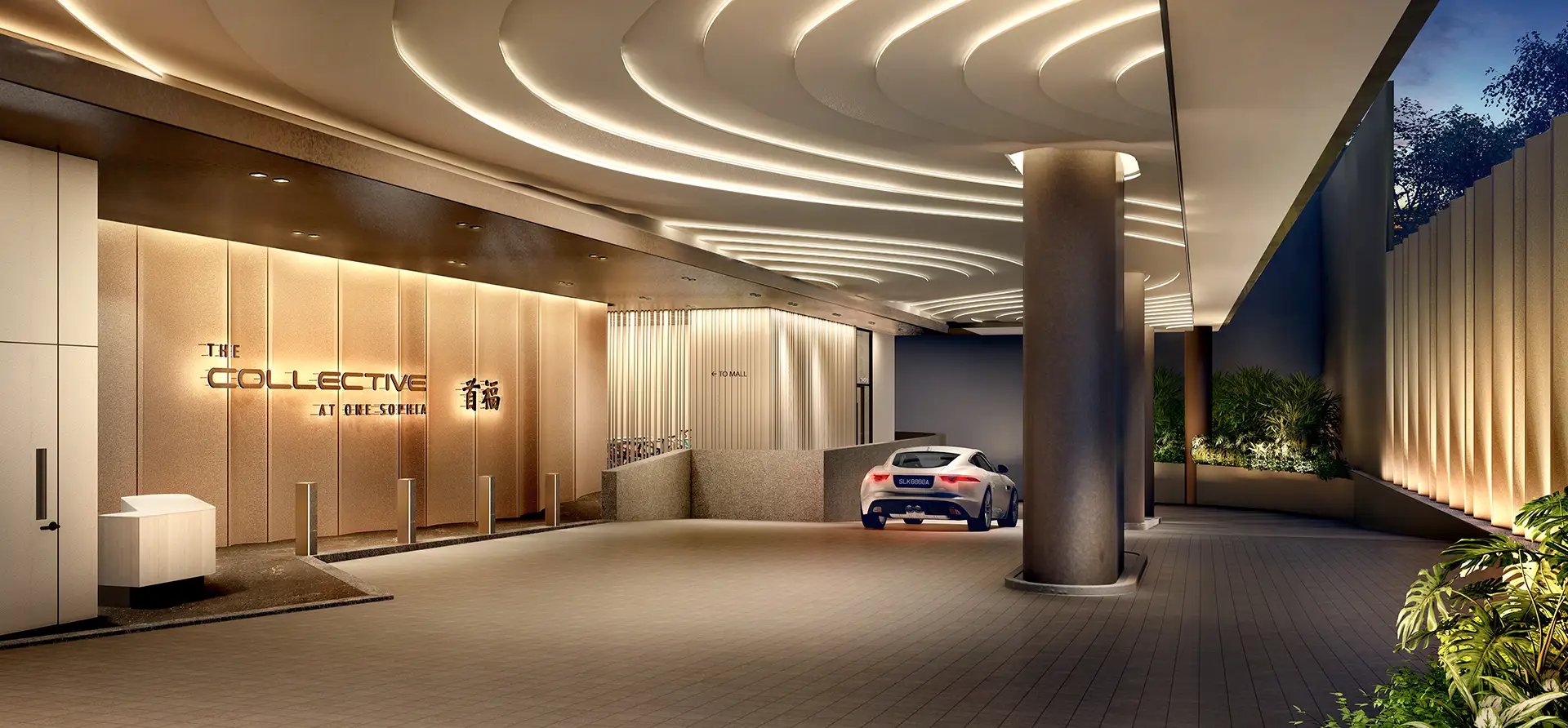
For Illustration Only
ONE SOPHIA FLOOR PLANS
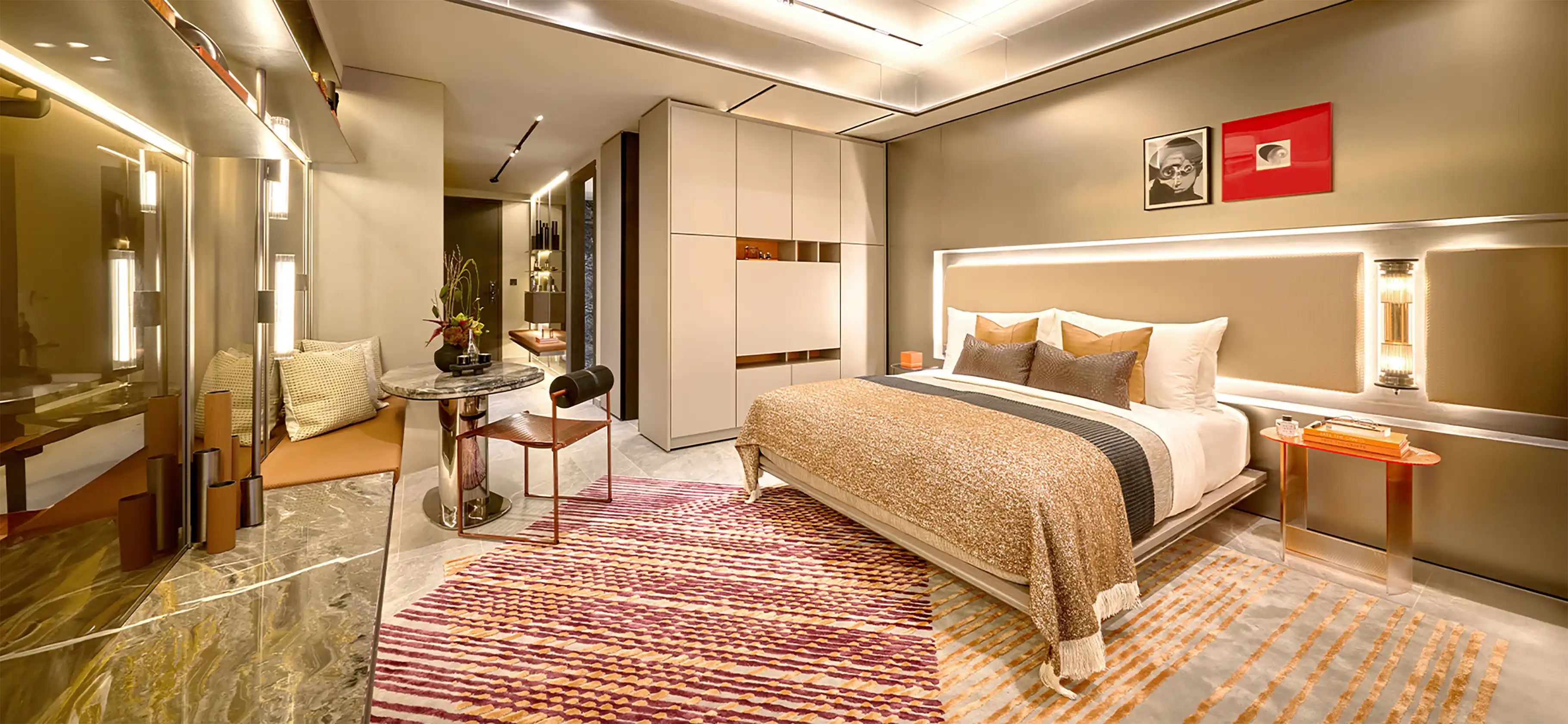
For Illustration Only
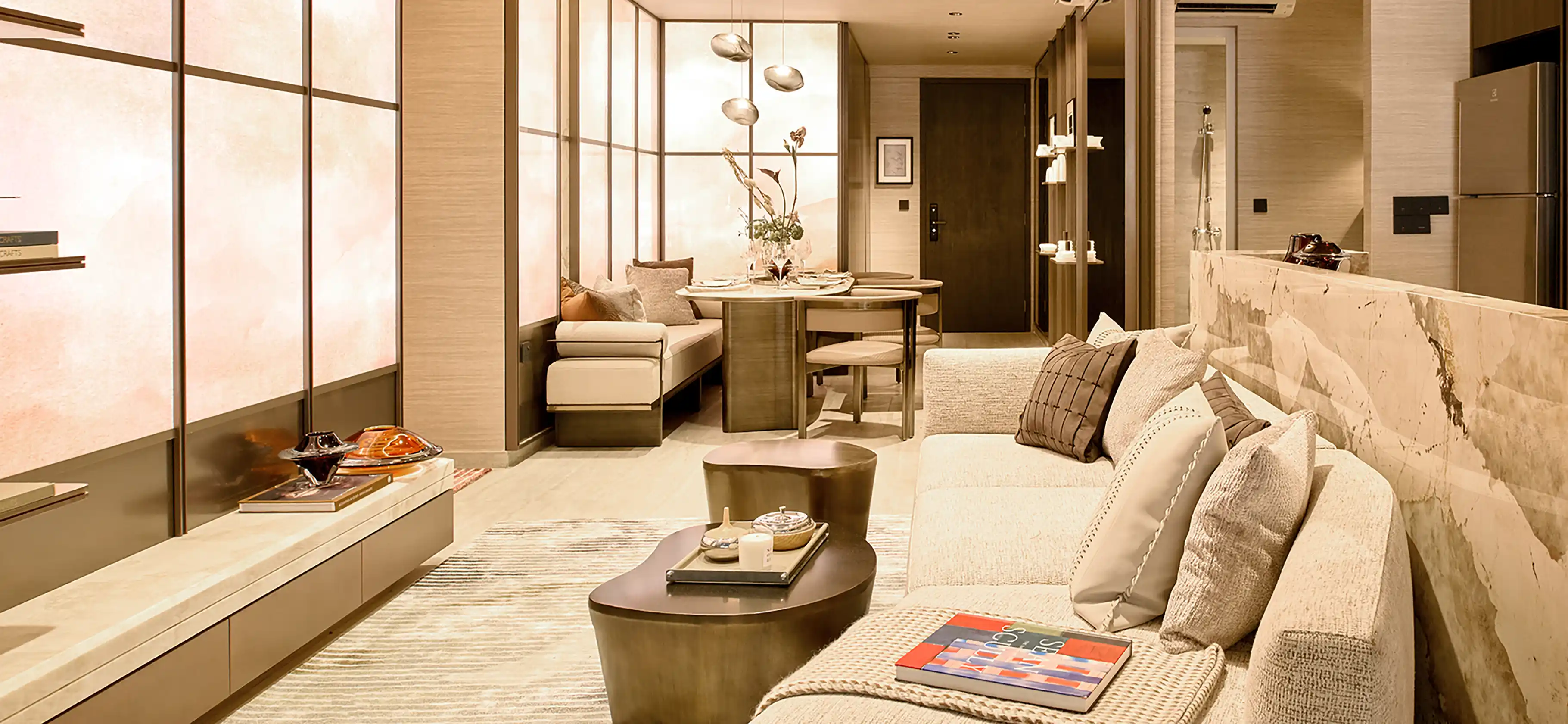 For Illustration Only
For Illustration Only
SPACES, UNEQUIVOCALLY YOU
Where luxury seamlessly blends with understated sophistication and functionality, experience the freedom of adaptable living in a space that evolves with you.
A home that mirrors your personality and style. Where bold and vibrant accents. Create dynamic living spaces that are authentically you.
Project Information
Property Name
The Collective At One Sophia
Property Type
Condominium
Address
District
D09 - D09 Orchard / River Valley
Tenure
99-year leasehold
TOP Date
31 Dec 2029
Total Units
367
Site Area
56,167 sqm
Developer
Sophia Commercial Pte. Ltd. and Sophia Residential Pte. Ltd.
Architect
ADDP Architects / StudioMilou
Unit Type
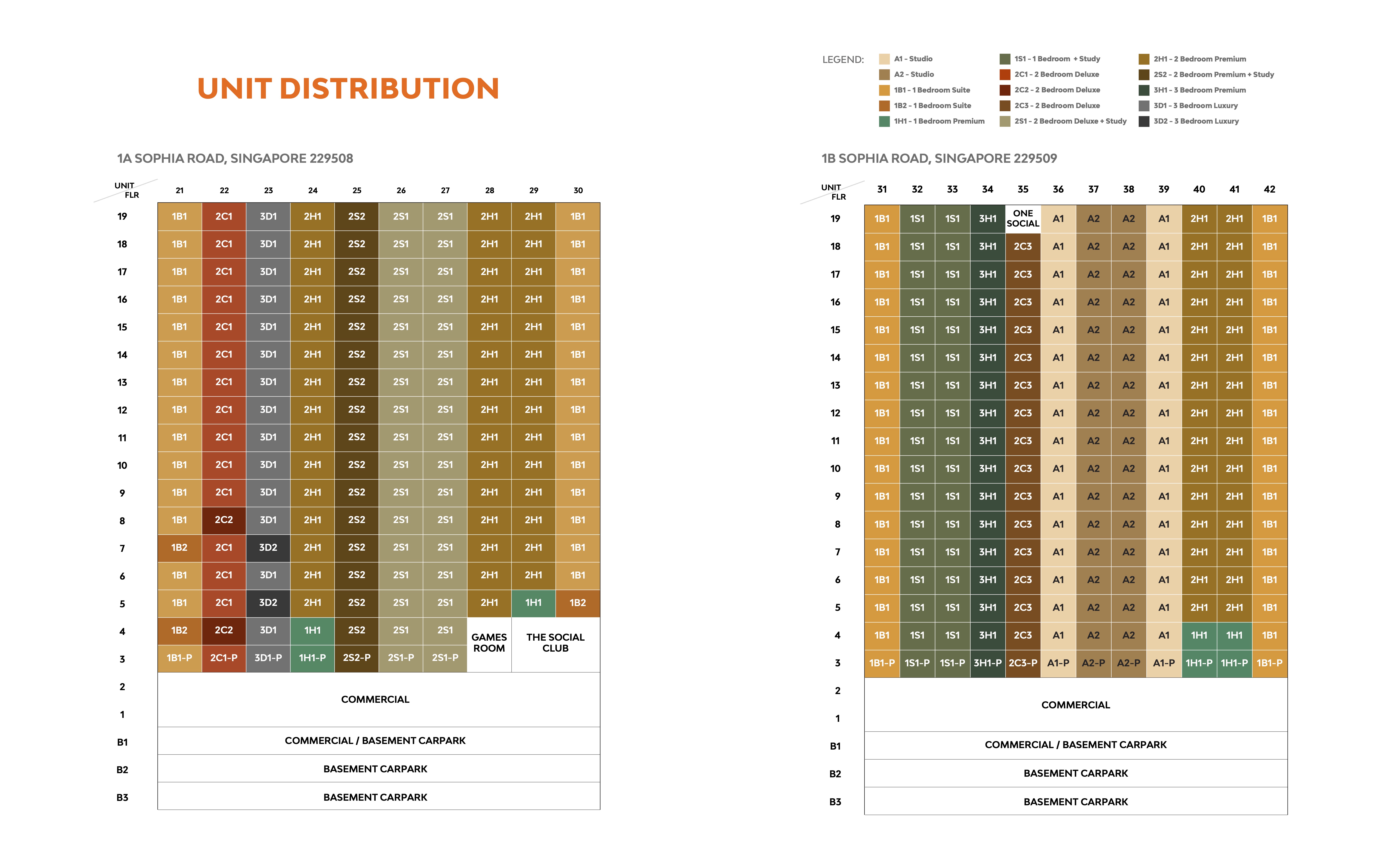
For Illustration Only
Location Map
Nearby Places
Primary Schools
Secondary Schools
MRT Stations
Nearest Hospitals & Clinics
Parks & Recreation
Supermarkets
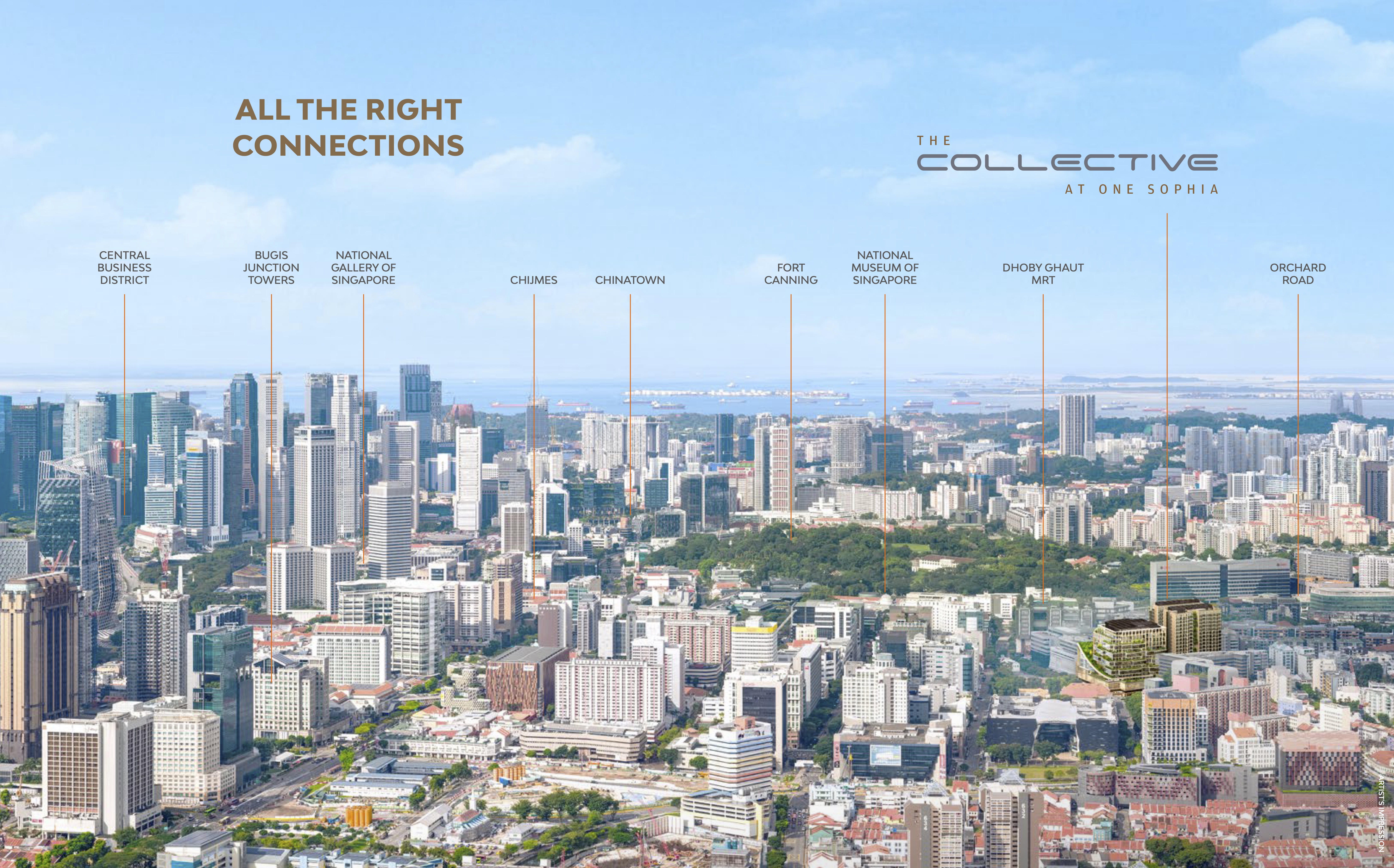
For Illustration Only
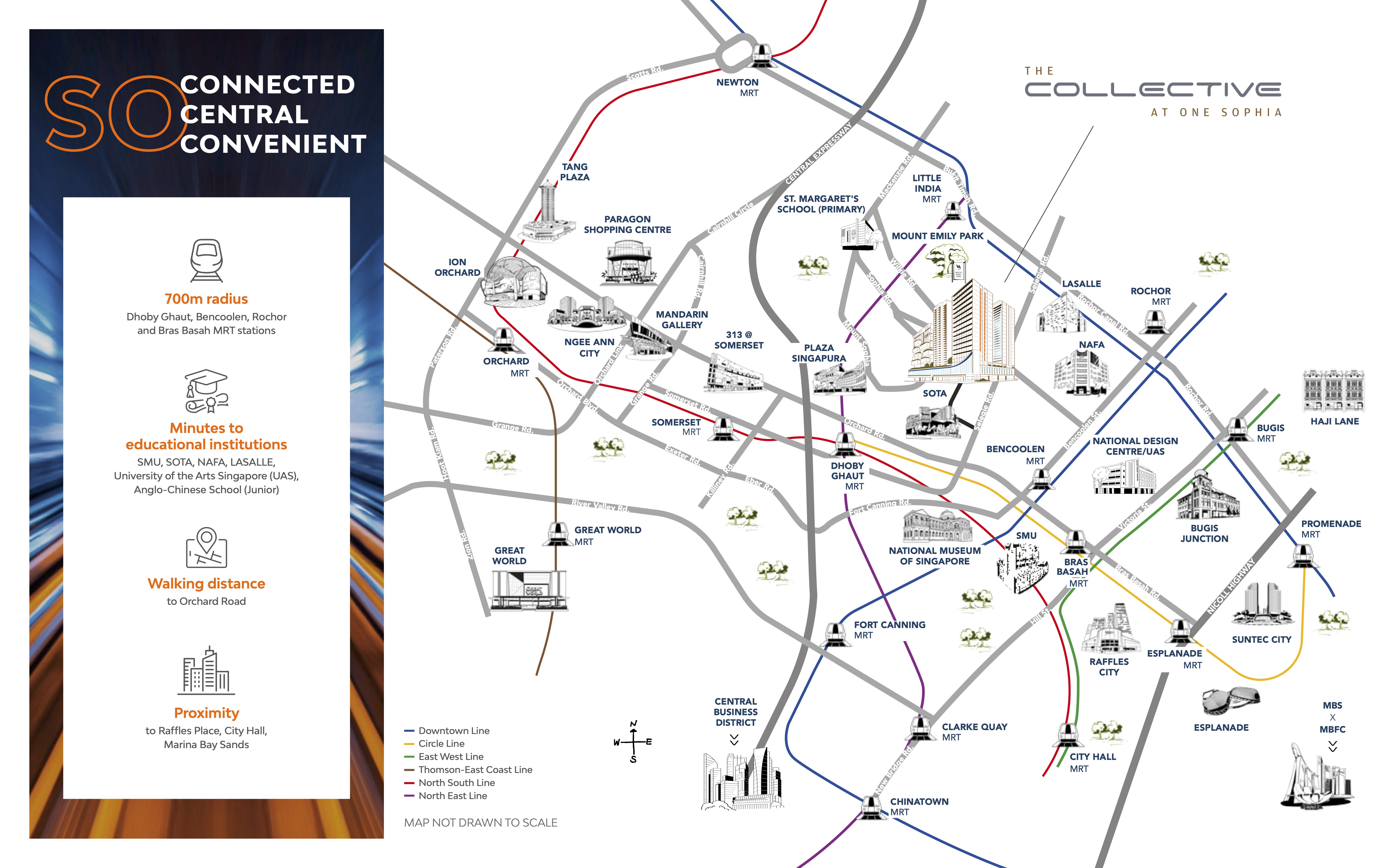 For Illustration Only
For Illustration Only
Prime Location of The Collective at One Sophia
Nestled in the prestigious District 9, The Collective at One Sophia enjoys an enviable location in the heart of Singapore’s vibrant cityscape. Situated minutes away from Orchard Road, the Central Business District, and Marina Bay, it provides unparalleled access to shopping, dining, and entertainment hubs. The development is well-connected via major expressways and MRT lines, including the Dhoby Ghaut and Bencoolen MRT stations, ensuring seamless connectivity.
Residents can also immerse themselves in the lush greenery of nearby parks such as Fort Canning and enjoy a rich array of cultural landmarks, including the National Museum and Esplanade. Combining urban sophistication with tranquil surroundings, The Collective at One Sophia offers the perfect balance of convenience and serenity.
Developed By

Register your interest
Register your interest below
Appointed Marketing Agency:
Huttons Asia Pte Ltd - License No.: L3008899K
Disclaimer: While reasonable care has been taken in preparing this website, neither the developer nor its appointed agents guarantee the accuracy of the information provided. To the fullest extent permitted by law, the information, statements, and representations on this website should not be considered factual representations, offers, or warranties (explicit or implied) by the developer or its agents. They are not intended to form any part of a contract for the sale of housing units. Please note that visual elements such as images and drawings are artists’ impressions and not factual depictions. The brand, color, and model of all materials, fittings, equipment, finishes, installations, and appliances are subject to the developer’s architect’s selection, market availability, and the developer’s sole discretion. All information on this website is accurate at the time of publication but may change as required by relevant authorities or the developer. The floor areas mentioned are approximate and subject to final survey.
